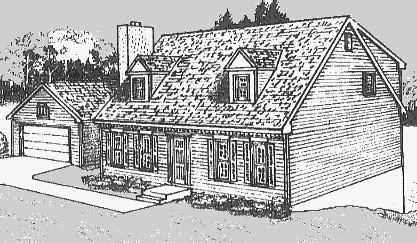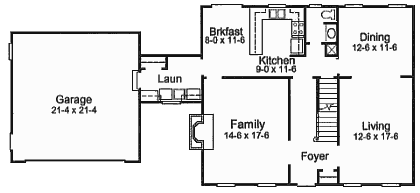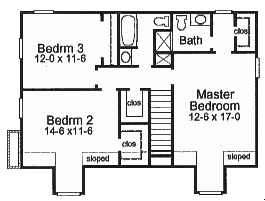![]()
 |
Cape Cod 2 story home 1961 total square feet Full Basement 68'-0" x 30'-0" O.S. dimensions Siding exterior |
An affordable Cap Cod 2 story home. Features include, large Family and Living Rooms and a formal Dining room on the main floor. Upstair you will find 3 Bedroom and 2 baths, along with plenty of closet space. This one is for those who enjoy that "Old World" charm !
 First Floor Plan
First Floor Plan Second Floor Plan
Second Floor Plan
This web site has been published by Adlines.