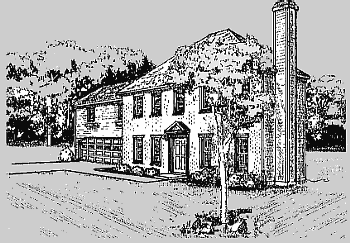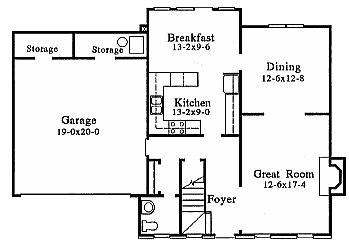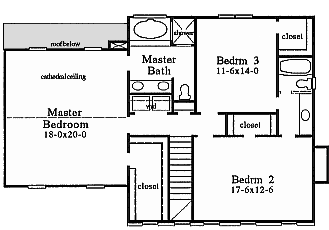![]()

| Traditional 2 story home 2104 total square feet Slab Design 46'-0" x 33'-10" O.S. dimensions Brick and Stone exterior |
A very nice 2 story brick and siding Traditional home. A design than definitely stands the test of time. An enormous Master Bedroom with a cathedral ceiling, private bath and walk-in closet is the main feature of this home. Built on a slab it is economical to construct and will give you many years of fine living!
 First Floor Plan
First Floor Plan Second Floor Plan
Second Floor Plan
This web site has been published by Adlines.