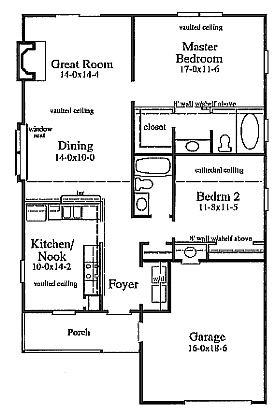![]()
 |
Narrow ranch home 1181 total square feet Slab Design 32'-8" x 51'-8" O.S. dimensions Siding exterior |
Designed to fit a small narrow lot, it incorporates features found in much more expensive homes. Features like cathedral ceilings, a window seat in the dining room, and plant shelves above the kitchen cabinets. Built on a slab for economical contruction, this one is a great starter home!
 First Floor Plan
First Floor Plan
This web site has been published by Adlines.