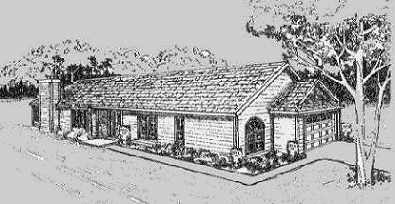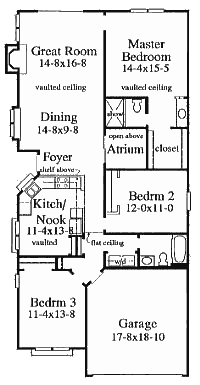![]()
 |
Narrow lot-1 story home 1468 total square feet Slab design 30'-0" x 65'-0" O.S. dimensions Siding exterior |
Designed for a narrow lot, this 1468 s.f. house features vaulted ceilings, plant shelves and an open air Atrium. Built on a slab, it's inexpensive, but dramatic, for a small home! 3 bedrooms and a 2 car garage make this a great starter home or one to retire in.
 First Floor Plan
First Floor Plan
This web site has been published by Adlines.