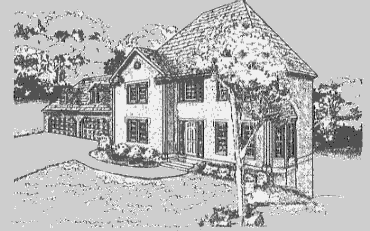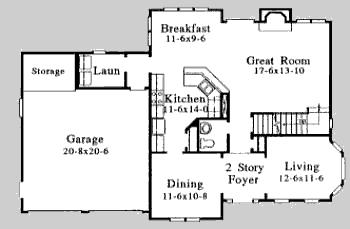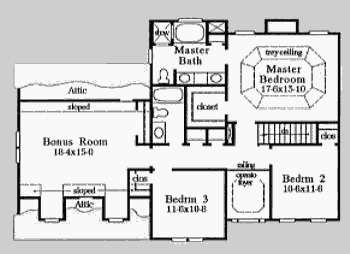![]()
 |
Traditional 2 story home 2289 total square feet Full Basement 53'-0" x 35'-0" O.S. dimensions Stucco exterior Optional elevation included |
A Stucco exterior accentuates the classic Traditional lines of this home. The Kitchen opens to the Great Room with an eating bar. Upstairs the Master Bedroom has a trey ceiling and a private bath. The Bonus Room can be used as a playroom or a fourth bedroom.
 First Floor Plan
First Floor Plan
 Second Floor Plan
Second Floor Plan
This web site has been published by Adlines.