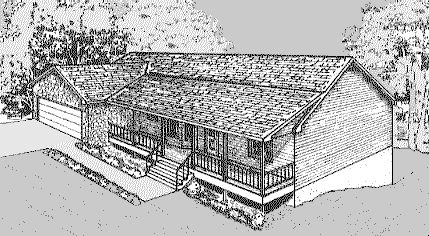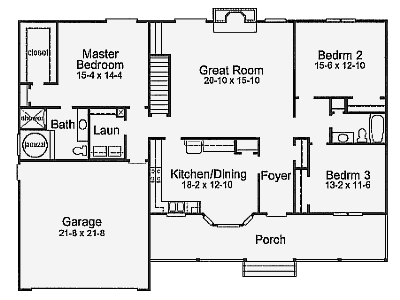![]()
 |
Country ranch home 1884 total square feet Full Basement 62'-8" x 46'-0" O.S. dimensions Siding & stone exterior |
A nifty little Country style ranch home. An enormous Great Room with a masonry fireplace is a place for the family and guest alike. 3 bedroom, with the Master Suite separated for privacy. Add a rocking chair to the front porch and its time to sip some lemonade with the neighbors !
 Main Floor Plan
Main Floor Plan
This web site has been published by Adlines.